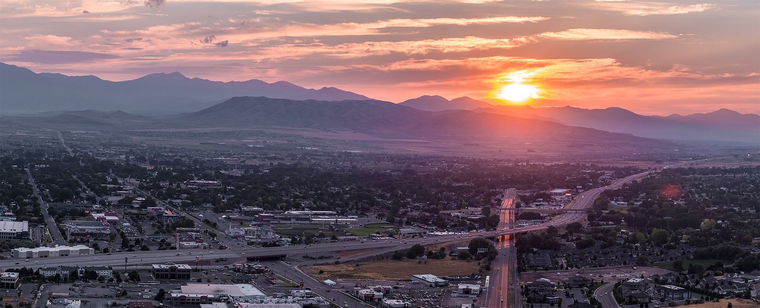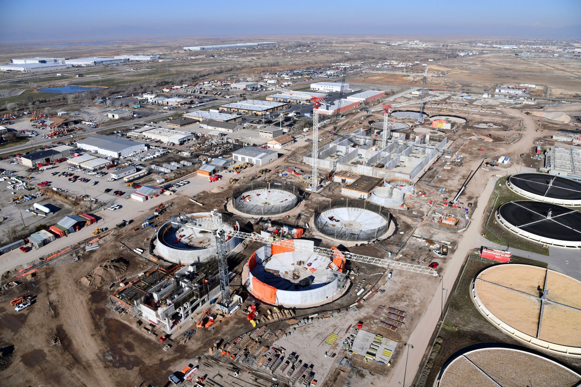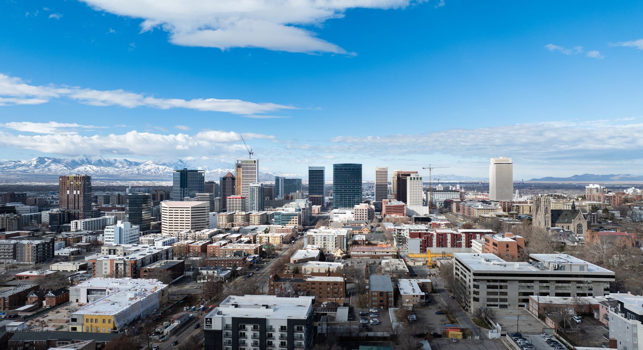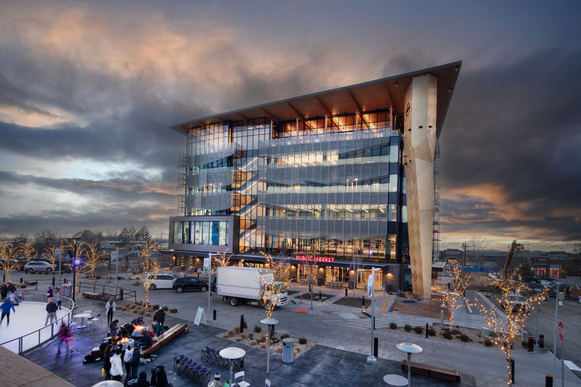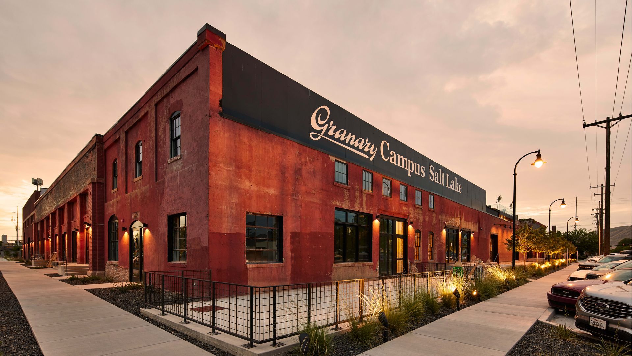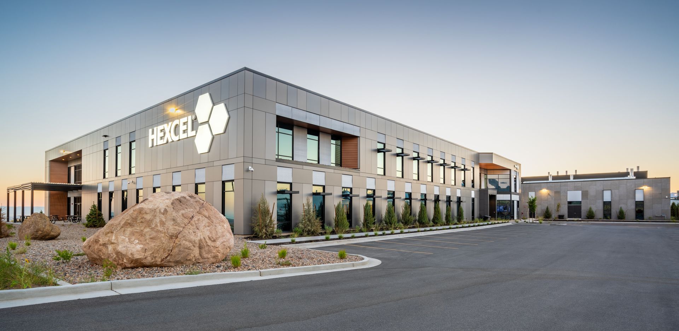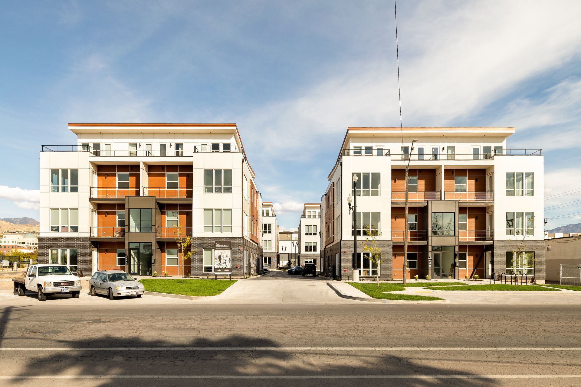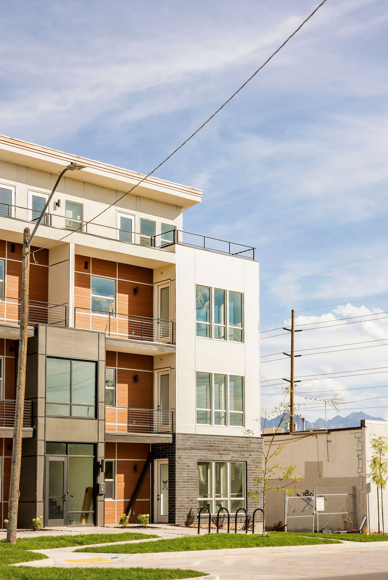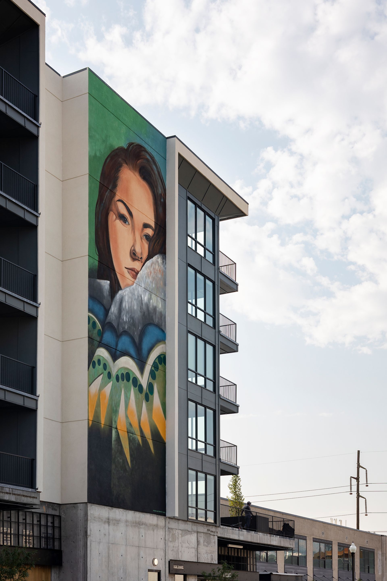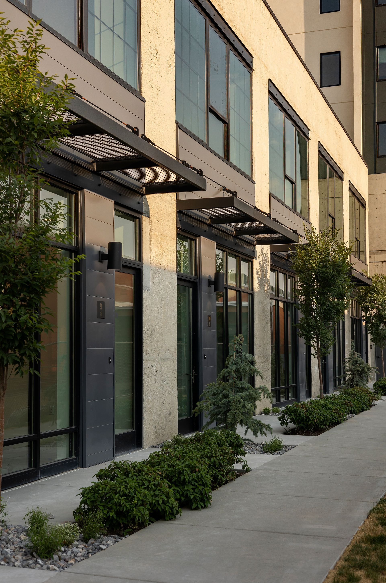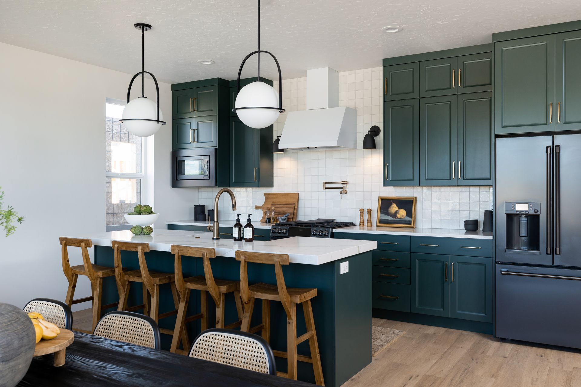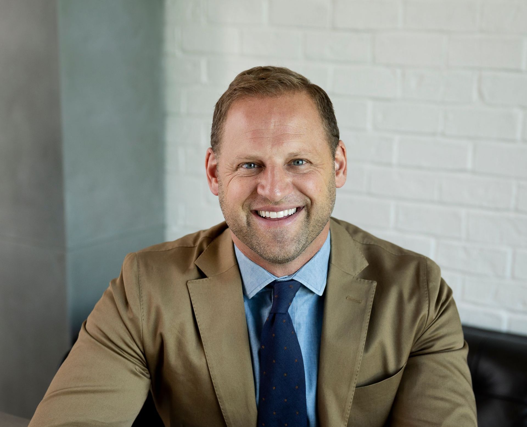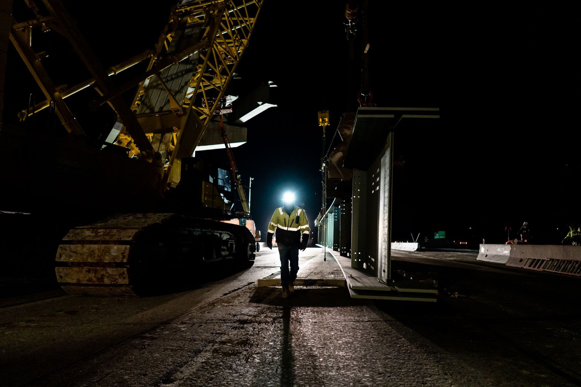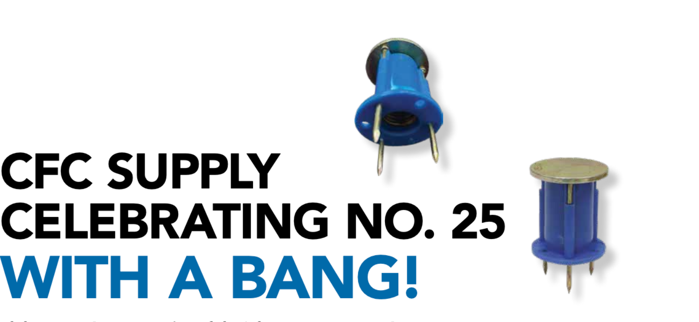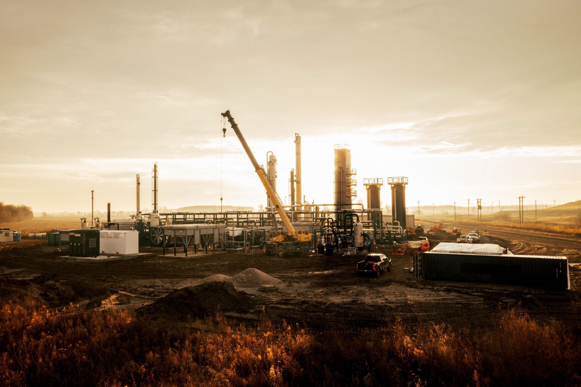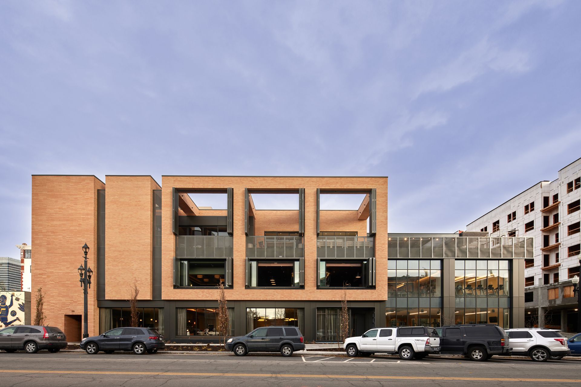Urban infillers, master planners, developers, and more, C.W. Group has found their niche to meet the Wasatch Front’s growing residential needs.
By Taylor Larsen
Setting the Bar and Raising It
Collaboration, trust, and accountability continue to lead to breathtaking growth for C.W. Group, and they are proud that clients in particular and the industry as a whole are taking notice.
“The product we offer is some of the most innovative and high-design in the real estate market,” said Carter. After all, urban infill townhomes in Salt Lake City weren’t nearly as common five years ago as they are today. The company has influenced the market and Salt Lake City in particular by helping remedy the middle housing demand with projects like theMABEL, theABBIE, and theELLIE in Salt Lake City.
As developers follow in their footsteps, “We see that as a compliment—not competition,” she said. “Utah needs more housing. We welcome all our peers who want to be part of that solution.”
It isn’t just a lucky swing, according to Carter, especially since the company has completed scores of projects that have received rave reviews from residents.
As the products that C.W. Group planned and designed years ago are coming to market—theCHARLI, theRANDI specifically—Willardson was confident that some of the choices made in design and planning were the right way forward.
One of those choices is “one bedroom plus,” where a larger space for an office or reading nook gives the unit more character and space. Willardson said these types of units at theRANDI have been leasing especially quickly.
To Carter, the desire of potential residents to move into these properties is a testament to the people that make up C.W. Group. “We have some of the most knowledgeable industry professionals that help us stay in tune with a fluid market, which will always help us keep a competitive edge,” she said.
People and Passion
How do they find professionals who buy into this vision?
Willardson explained it this way: “You can teach a passionate person any hard skill,” but teaching passion to someone who has the hard skills? That “doesn’t work.”
Passion is visible in plenty of ways beyond the energy brought forth by team members. Abbie Wardle, Director of Marketing for C.W. Urban, talked about the passion for brand identity—and how that can be seen. “We like to focus on providing an experience for our residents beyond just purchasing or renting a home,” she said. “They are buying into a lifestyle.”
C.W. Urban takes note of every detail—from their architecture to the signs visible on a drive past their properties. Every part of the company's identity matters; that is reflected in their work.
“We want the entire process to be an experience from the first time a prospect touches our brand to the time they close on or rent a home from us,” said Wardle.
A mission, a brand, a group of passionate people, and a set of motivated leaders have “given us the keys to figure this out,” Galbraith said. Carter and Wright don't just push orders, they are supportive mentors who ask, “What can we give you so you can succeed?”
Wardle, Willardson, and Galbraith said that the executive leadership genuinely cares about and empowers everyone in the company. A quote Carter uses that perfectly surmises their management style comes from French aviator and writer Antoine de Saint-Exupéry:
“If you want to build a ship, don’t drum up the men to gather wood, divide the work, and give orders. Instead, teach them to yearn for the vast and endless sea.”
Emphasis on Community across Utah
The vast and endless sea, according to C.W. Group, is creating community.
“Our mission is to create micro-communities that enhance, strengthen, and contribute to the greater fabric of existing areas,” said Carter. It comes in one of their trademarked phrases, “We Build Community™.”
They do it via best practices in design and construction and an eye for where their housing products are needed most.
“Through thoughtful land planning, we create neighborhoods that encourage exploration and discovery,” continued Carter. “We believe in intentional design and development that brings a positive impact, growth, and progress to enhance existing communities.”
Neighborhoods and communities across the Wasatch Front may receive the most attention, but C.W. Group has projects in Summit County (theVILLAGE), Morgan County (ROAM), Weber County (theBASIN), as well as single-family and townhomes in Davis, Iron, and Washington counties. They are as far outside of the Wasatch Front as Richfield and working on a Low-Income Housing Tax Credit project named Sandstone Apartments.
Future Focus
They want to break through preconceived notions as to what’s possible in residential real estate. C.W. Urban’s penchant for the high design of “missing middle” housing like townhomes is one way, but their quest to make highly desirable, single-family for-rent housing is what they are most excited about.
“I don’t think anyone has done anything like theYARD,” said Wright of the master-planned community set to transform an old industrial district in Salt Lake City’s Poplar Grove neighborhood. Rehabilitating old land, creating community, creating the missing middle housing with 180 townhomes—all in one go— “no one has ever done that.”
thePEARL in Daybreak is another of C.W. Group’s projects that the company is excited to bring forward. According to Wright, thePEARL will be suburban but walkable, words that require a double-take when seen together. It will be a community that can walk to a grocery store, do recreation in the nearby lagoon, and enjoy living in new housing.
According to executives, build-to-rent housing is the future of real estate development.
“Nationwide, there is more attention and more capital placed on master-planned, build-to-rent communities,” said Wright. Their company sees rising interest rates and inflation changing the emphasis on homeownership, with residents looking for alternative solutions.
“Build-to-rent [housing] is going to shatter a stereotype where people who rent do so because they don’t have the money to buy,” said Carter. “In these communities, we are providing a product that is highly amenitized and built around convenience, which makes the decision to live there more of a lifestyle choice than a financial decision.”
With all the market and demographic changes, all of the ideas and new faces coming into Utah, and all the projects on the docket, C.W. Group is prepared to make the most of it, creating high-quality housing in the process.
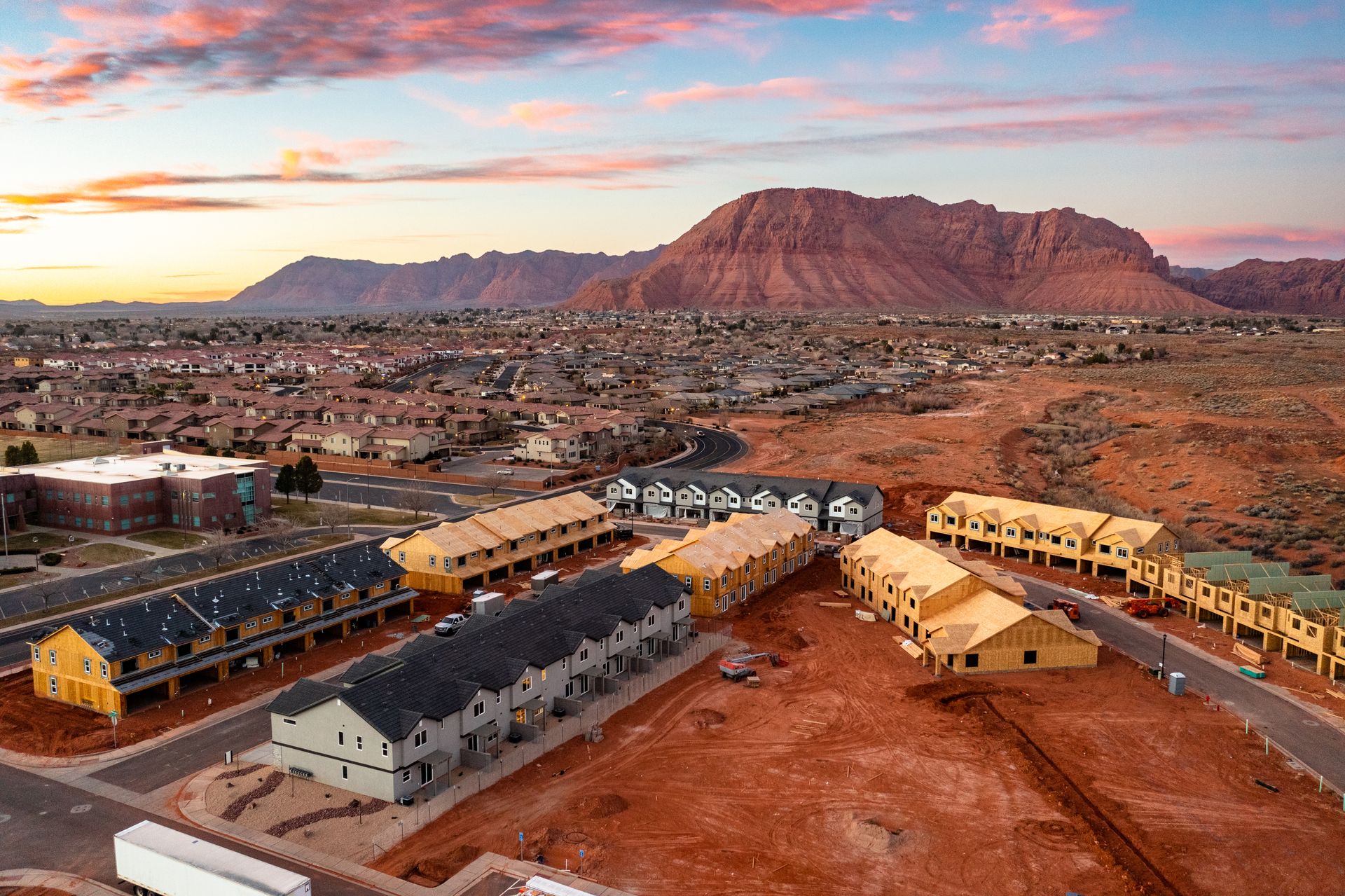
C.W. Group – Parent Company
Total Revenue in 2021: $160,595,528
Total number of employees to date: 130
C.W. Land Co.
Total lots sold in 2021 to public and large private homebuilders: 1,271
C.W. Urban
Projected residential starts in 2022: 901
Projected residential deliveries in 2022: 389
Total controlled residential doors: 2,000+
Cole West Home
Projected revenue in 2022: $120 million
Projected closings in 2022: 200
Cole West Development
Developer of 700+ for rent doors over the past 36 months
Contractor on 400 income-restricted apartments
